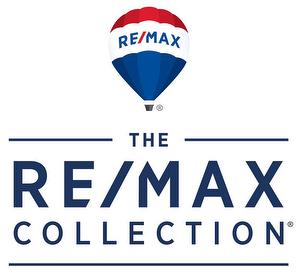一、地理位置及形成历史
Lawrence Park西起Yonge街,东至Bayview Ave,南起Sherwood park和Blythwood Ravine,北至Lawrence Ave。

Lawrence Park是加拿大著名的富人区之一,也是最早有规划进行建设的郊区花园住宅区之一。该住宅区于1907年由Dovercourt Land Building and Saving Company公司开始建设,他们从John Lawrence得到了公园北侧的土地进行开发,并以此命名该社区。Lawrence Park以“贵族社区”模式进行开发建设,但是它的开发因二战而暂停,之后,直至1950年代才最终建成。
二、自然环境和生活配套设施
Lawrence Park 是多伦多市区具有田园风格的居住区,该区仍然居住有大批英国新教徒及其后裔。该区居民家庭年收入都在六位数字以上。
良好的建筑品质和优雅极具品味的装修风格打造出该社区典雅、奢华的气息。
在Lawrence Park附近可以找到很多非常好的商店和餐厅。Yonge街的这一段,有著名的体育用品商店,如Sporting Life, Puma, lululemon;地道的餐厅,如North 44, Centro, Grazie;还有一流的家具、服饰及其他用品商店。
该区居民的交通也十分方便,可以通过Bayview extension 或 Yonge 地铁线快速到达市中心。也可以方便快速的进入401高速路。

三、区内学校
另一个很大的亮点就是Lawrence Park区内集中了多伦多市很多的优秀公校和名列前茅的私校。无论是过去还是现在,该区内学校的“软件”、“硬件”都令人羡慕。很多学校仅从外观看就给人一种气势宏伟、积淀深厚的感觉,而拥有自己的室内游泳馆则更是它们的基础设施之一。近年来兴起的开发商整体开发某一社区,必须捆绑升级该区内公立学校的政策,更使得Lawrence Park区内多所中小学受益非浅,办学条件进一步升级。
主要学校包括有:
Lawrence Park Collegiate Institute
Blythwood Jr. (排名第一的公立学校):2 Strathgowan Crescent ,(416) 393-9105 ;
Sunny View Jr. & Sr. (公立学校):450 Blythwood Road ,(416) 393-9275;
Bedford Park Public School(公立学校): 81 Ranleigh Avenue ,(416) 393-9424;
North Toronto Collegiate Institute(公立高中): 70 Roehampton Ave. (416) 393-9180 (public HS);
Northern Secondary School (公立高中):851 Mt. Pleasant Road (416) 393-0270;
The Toronto French School(私校): 296 Lawrence Avenue E ,(416) 484-6522 ;
Crescent School (私校):2365 Bayview Ave. (416) 449-2556;
Crestwood School (私校):411 Lawrence Ave. E (416) 444-5858 ;
Crestwood College (私立高中):411 Lawrence Ave. E (416) 391-1441 ;
Loretto Abbey (天主教女子高中):101 Mason Blvd. (416) 393-5510 ;

SOLA – School Of Liberal Arts (私校)
Allenby Primary School是多伦多第一间提供法语教学的学校。约克大学York University的 Glendon校区就在Lawrence 和Bayview交界附近,坐拥Don River ravine溪谷得天独厚的优美环境,培养出大批文科(法语和英语语言学)方面的优秀学生。
四、房屋特点与价值
Lawrence Park社区内的建筑风格多样,那些建于1910至1940年代晚期的豪华建筑有英式别墅(English Cottage)、都铎式(Tudor Revival)、乔治王式( Georgian)和殖民时期的风格。
List of features and upgrades
Built in 2000 by LeBoeuf Properties Inc. with superb craftsmanship in authentic Georgian style
4430 sq. ft. (not including a 1350 sq. ft. fully-finished basement with walkout to 3-car garage)
Lot size: 50’ frontage x 150.15’ depth (rectangular)
5 bedrooms upstairs plus basement guest bedroom / 4 full and 1 half bathrooms
Large kitchen/family room with wall of windows and double French doors with custom cabinetry/shelving by Falcon Kitchens, granite counters and mahogany centre island with hand-carved cabinet
Top-of-the-line appliances and equipment include:
- Double stainless-steel Thermador convection ovens
- 5-burner Thermador stainless steel counter-top gas stove
- Sub-zero custom-framed refrigerator
- Two Meile dishwashers
- Full-size stacked Electrolux washer and dryer
- DSC security system with direct hard-wired monitoring of smoke/CO detection throughout
- Two forced air gas hi-efficiency furnaces with separate thermostat control
- Two central A/C units with accompanying electronic air cleaners and humidifiers
- HRV air exchanger
- Hunter sprinkler system in front yard and rough-in for backyard
- Heated in ground saline pool with Sta-rite System 3 filter and auto pool leveler
- Underground heated driveway system with in-garage boiler
- Central vacuum system and equipment
- Culligan water softener system
- Culligan Reverse Osmosis drinking water system
- Hunter Douglas Silhouette window shades throughout
- Raynor automatic garage door opener
- Barnes submersible sump pump
- Five new Kohler toilets installed in last two years
- Gas line to patio for BBQ
- Hot and cold water faucets in garage
- 200 amp electrical
French double door walkout to rear garden and pool area with flagstone patio, interlocking brick terrace, 3” wiarton stone coping around pool, custom-designed wrought iron railings and top-grade landscaping by Glen Oaks
Professionally landscaped yard with ornamental varieties of trees (i.e., large Japanese maple, dwarf globe blue spruce) and perennials throughout, natural custom stone copings, pillars, front walk and wall, large garden rocks and stone curbing, interlock heated driveway and zoned sprinkler system
High-grade cherry hardwood floors (3”x 3/4 “ strip) throughout built on a superior joist system
Tumbled marble floors through out spacious foyer area and guest powder room
Wonderful interior and exterior site lines running from foyer through great-room
Nine large south facing front windows (floor-to-ceiling)
Formal living room and dining rooms connected to separate servery for entertaining, with separate dishwasher, stainless steel sink, granite counter, built-in cabinets with wine rack and back stairway access to basement refrigerator
Spacious library/office with cherry wood paneling, flooring, custom-built cabinetry and shelves
Plaster cornice and panel mouldings with elaborate trim and baseboard detail throughout, including Georgian detail on front room fireplace and chair rails/panels/ceiling medallion in dining room
Three fireplaces (one wood-burning and two gas)
Recess halogen lighting and upgraded high-end light fixtures and fans throughout
Surround sound wired speaker system and television cabling throughout
Large master bedroom with coffered 12 ft. ceiling, spacious walk-in closet with built-ins and 5-piece ensuite with separate shower, spa tub, marble floors and vanity top and infrared ceiling heat lamp
Two large front bedrooms with south facing windows, double closets and 4-piece ensuite with separate shower and spa tub, marble floors and marble vanity top
4th bedroom with shared 4-piece ensuite bathroom, cushioned window seat and closet containing Electrolux stacked full-size washer and dryer (purchased June 2018)
5th bedroom or den with 15 ½ ft. cathedral ceiling and unique octagonal window
All five bedrooms upstairs are linked to a spacious hallway with Georgian mahogany handrails, plaster cornice mouldings, cherry hardwoods and a large oval skylight that provides an abundance of natural light
Majority of the home is carpet-free except for basement and three stairways
Basement contains large recreation room with recess lighting, guest room with 4-piece ensuite, large above-ground windows, custom-built cabinets surrounding gas fireplace and recently installed natural wool/goat hair carpet from Elte (Dec 2015)
Two furnace rooms (front furnace installed when built, back furnace installed Oct 2013)
Basement laundry room includes extra full-size refrigerator, washer/dryer hook-ups, built-in cabinets, stainless steel laundry tub and adjacent workbench area
Spacious storage options available throughout in multiple large closets, custom-built storage cabinets, two under-stair closets and built-in shelving in garage
Private fenced-in backyard with kidney-shaped heated in-ground vinyl pool (pump and liner recently replaced), multiple stone seating walls, separate organic-soil garden for vegetables, and beautiful large purple fountain beech tree cascade by walkout entrance
Cedar roofing recently resealed for maintenance in Oct 2016




















