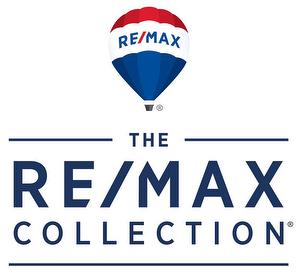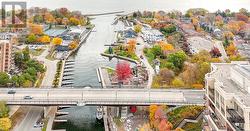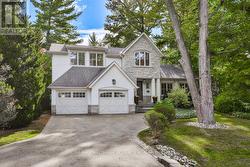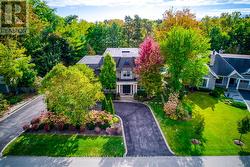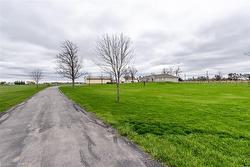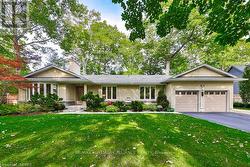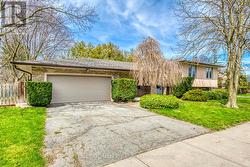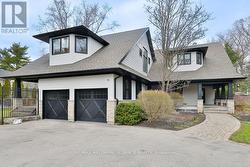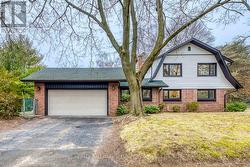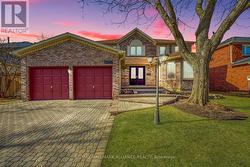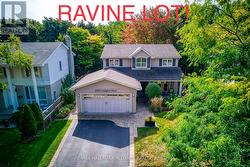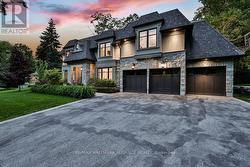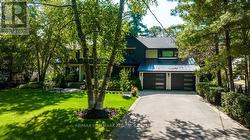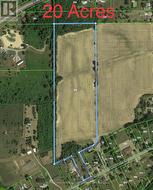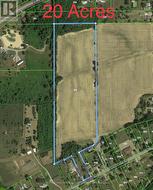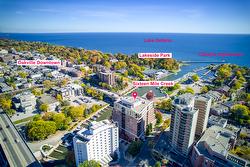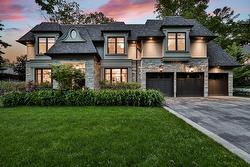YOUR HOME DESERVES WORLD CLASS MARKETING BY THE WORLD CLASS REALTOR Peter He
Feature Listings
All fields with an asterisk (*) are mandatory.
Invalid email address.
The security code entered does not match.
Listing # W8272838
|
Condo
|
For Sale
#1203 -111 FORSYTHE ST
, Oakville, Ontario,
Canada
Top Level Penthouse ""Wellington Model"" with spectacular views of the Lake, creek, downtown Oakville and Toronto, ...
Listing # W8264702
|
House
|
For Sale
1312 DUNCAN RD
, Oakville, Ontario,
Canada
Top to bottom fully transformed custom family home in the heart of sought-after Morrison S/E Oakville, completely ...
Listing # W8234626
|
House
|
For Sale
1252 DONLEA CRES
, Oakville, Ontario,
Canada
Extravagant Prince Bay Luxury Custom Home In the heart of sought-after Morrison S.E. Oakville on a 0.35acre premium lot,...
Listing ID: 20029881
Farm
|
For Sale
232
EIGHTH
ROAD
East
, STONEY CREEK,, STONEY CREEK, ON,
Canada
74 acre farm w/approx 65 acres workable in exceptional location on the corner of Eighth Road, East & Mud Street in ...
Listing # W8227702
|
House
|
For Sale
1116 CRESTVIEW ST
, Oakville, Ontario,
Canada
Exceptional Upgraded Bungalow on a spectacular 100x158ft(0.364ace) lot On a very private crescent in the prestigious ...
Listing # W8223310
|
House
|
For Sale
2109 DEVON RD
, Oakville, Ontario,
Canada
Beautifully Updated Family Home in Sought-after Eastlake surrounded by multi-million Dollar Custom Homes, walking ...
Listing # W8188238
|
House
|
For Sale
1247 CUMNOCK CRES
, Oakville, Ontario,
Canada
Extensively renovated executive home on an exceptional 0.52 acre lot in the heart of Morrison offers 5 bedrooms, 4.5 ...
Listing # W8111134
|
House
|
For Sale
134 ABBEY CRT
, Oakville, Ontario,
Canada
Top to bottom completely renovated 4+1bdr 4 baths family home in sought-after Morrison S/E Oakville,situated on a ...
Listing # W8110208
|
House
|
For Sale
2171 DUNVEGAN AVE
, Oakville, Ontario,
Canada
Gorgeous 4+1Bdr 5bath executive home in sought after Eastlake, walking distance to top rated schools(OT, Maple Grove PS)...
Listing # W8066152
|
House
|
For Sale
2190 CONSTANCE DR
, Oakville, Ontario,
Canada
Stunning Completely Renovated family home back onto ravine with quality premium finishes, extensive professional ...
Listing # W8039806
|
House
|
For Sale
1389 WEAVER AVE
, Oakville, Ontario,
Canada
One-Of-A-Kind 3 Car Garage Model Show Home Nestled On A Private Ravine-Lined Cul-De-Sac(Only 3 Other Homes On It) In ...
Listing # W8009782
|
House
|
For Sale
200 CHARTWELL RD
, Oakville, Ontario,
Canada
Exceptional gated estate home nestled on a spectacular 100' x 225' lot on Oakville's most coveted street of dreams, ...
Listing # X7337748
|
Vacant Land
|
For Sale
826 LYONS CREEK RD
, Welland, Ontario,
Canada
20 acres farm land to build your dream home, development potential, blocks away from new home development, City is ...
Listing # X7337746
|
Farm
|
For Sale
826 LYONS CREEK RD
, Welland, Ontario,
Canada
ATTN Developer and Land Bankers, Investors: 20 acres farm land to build your dream home, development potential, blocks ...
Listing ID: 20919367
Condo
|
For Sale
111
FORSYTHE
STREET
, PENT HOUSE
, OAKVILLE, ON,
Canada
Listing ID: 20404873
House
|
For Sale
Oakville_Milton_and_District - Central_5 - Welcome to this over-the-top stunning 3 car garage model show home nestled on a private ravine-lined cul-de-sac ...

