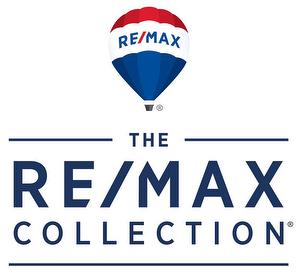YOUR HOME DESERVES WORLD CLASS MARKETING BY THE WORLD CLASS REALTOR Peter He
Featured Listings
222 ALSCOT Crescent, Oakville
4+1 Bedrooms | 1+1 kitchens | 2 Car Garage | 3.5 Baths
100x169ft or 0.37 Acre lot
2820sf Above Grade | 3446 Total Living Space
Key Features
- Gorgeous family home steps to the lake and Gairloch gardens and top rated schools(OT, EJ, MG).
- Full in-law ensuite with a bedroom, kitchen, bathroom, sitting area & separate entrance
- Large great room with wood burning fireplace, office and 2 piece bath.
- Dining room with wood burning fireplace, breakfast room and main kitchen with stainless steel appliances
- Walkout to the covered veranda and to a large deck overlooking the large rear yard.
- The 3rd level has the primary bedroom with ensuite shower room, two further bedrooms and the main bath.
- The lower level has the 5th bedroom and a generous size laundry room.
200 Chartwell Road looks like it belongs in a interior design magazine, it has an in-door slide you may never see this before
100x225ft ft 0.52 acre lot
4+1 Bedrooms | 7 Baths
7500sf Luxury Living Space
4+1 Bedrooms | 7 Baths
7500sf Luxury Living Space
- Exceptional gated estate home on one of Oakville’s most sought after “Street of Dreams”.
- West facing yard consists of sunshine all afternoon while enjoying the 18x38” salt water pool.
- Style and comfort throughout this stunning farm house style home.
- All 7 washrooms brand new with timeless yet trendy finishes.
- Two storey open to above foyer
- Main floor boasts an office, dining room, living room, music room, kitchen and family room, mudroom and powder room.
- Top of the line appliances: wolf 6 burner stove and double oven, Miele coffee maker, two Miele dishwashers, warming drawer, drinks fridge and wine fridge and pantry.
- Large centre island for entertaining and kitchen seating for 8.
- Enjoy quiet evenings on a cool fall day in the 3 season Muskoka room with views of the beautifully manicured gardens and covered
- Outdoor kitchen and lounge.
- Manicured gardens with mature trees and exceptional curb appeal.
- Grand servery leads to the formal dining room with b/i shelving and exquisite ceiling detail.
- Grand wall of Sliding doors and windows open to flood the open concept family room w/natural light and reveal the backyard oasis.
- Luxuriate in the principal suite w/linear gas fireplace,dual ensuites,separate walk-in closets & a boutique-like dressing room.
- Private walk out balcony overlooks the magnificent yard.
- 3 additional upstairs bedrooms all w/ensuites and generous closets.
- Take the stairs or the in-door slide to a fully finished lower level with recreation,games rooms,gym/5th bedroom,full bathroom,and plenty of storage
- 2 laundry rooms provide optimal laundry efficiency.
- Resort-style living in the private rear yard with inground Gib-san pool (2020)
- Patio/deck spaces include cabana.
- 5 gas fireplaces throughout
- All new bathrooms w/heated floors,hardwood flooring,kitchen,staircases & more!
- Located in top rated school district,short walk to downtown Oakville and the lake.
- Short stroll to downtown Oakville with upscale shops and restaurants and quaint coffee shops
- Quick access to Go train & highways
- Price: $6,495,000
- 位于奥克维尔最受欢迎的“梦想之街”之一的带铁门围栏庄园豪宅。
- 朝西的后院整个下午都沐浴在阳光下,同时享受Gibsan盐水泳池
- 这座令人惊叹的庄园风格住宅充满设计感和舒适感。
- 所有 7 间洗手间都是全新的,装饰风格永恒时尚。
- 两层楼高向上方门厅开放
- 主层设有办公室、餐厅、客厅、音乐室、厨房和家庭活动室、泥房和化妆间。
- 顶级电器:wolf 6 燃烧器炉灶和双烤箱、Miele 咖啡机、两台 Miele 洗碗机、保温抽屉、饮料冰箱、葡萄酒冰箱和食品储藏室。
- 超大中心岛,可容纳 8 人娱乐和厨房座位。
- 在马斯科卡客房享受安静的夜晚,欣赏修剪整齐的美丽花园和带顶棚的景色
- 室外厨房和户外休息室。
- 修剪整齐的花园,树木茂盛,极具路边魅力
- 豪华的备餐室通向带嵌入式搁架和精致天花板细节的正式餐厅。
- 带滑动门窗,充满开放式概念家庭房,自然光充足,通向后院绿洲。
- 主套房配有燃气壁炉、双卫生间套间、独立的步入式衣柜和精品店般的更衣室,尽享奢华。
- 卫生间均配有加热地板
- 私人步入式阳台俯瞰着宏伟的庭院。
- 楼上另外 3 间卧室均配有套间和宽敞的壁橱。
- 走楼梯或室内滑梯到完全完工的较低楼层,配有娱乐设施、游戏室、健身房/第五间卧室、设施齐全的浴室和充足的存储空间
- 2 间洗衣房提供最佳的洗衣效率。
- Gib-san 游泳池的私人后院的度假屋式生活
- 整屋有 5 个燃气壁炉
- 位于顶级学区,步行即可到达奥克维尔市中心和湖泊。
- 举步到达有各种高档商店、餐厅和古色古香的咖啡店的奥村市中心
- 快速前往 Go 火车和高速公路




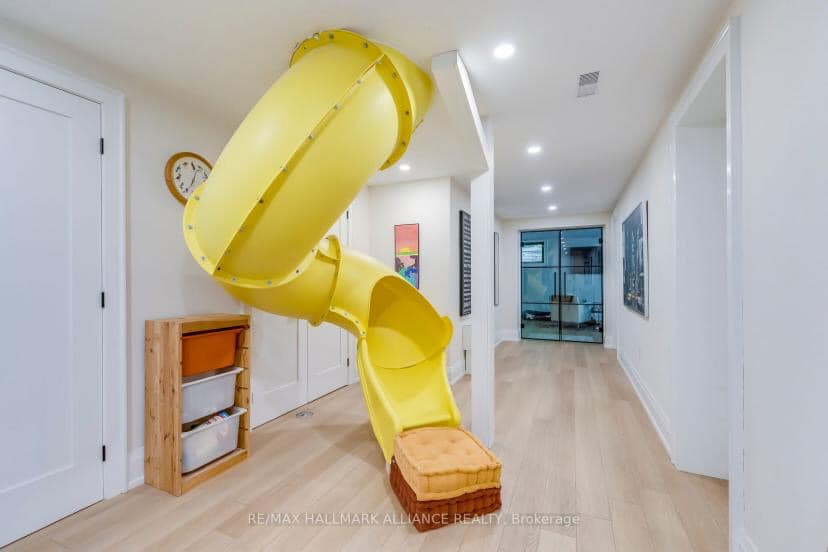
1247 Cumnock Cres Oakville ON
5 Bedrooms | 4.5 Baths | 2 Car Garage
22712sf Lot | 4411sf Above Grade
Key Features
- Extensively renovated executive home nestled on an exceptional 0.52 acre lot
- 5 bedrooms, 4.5 bathrooms with 4,411sf above grade space.
- Beautifully updated eat-in kitchen complete with a pantry.
- Main floor also features formal dining & living and spacious family room
- Main floor laundry/mudroom.
- 5 spacious bedrooms and 3 updated bathrooms in 2nd floor.
- New and updated hardwood floors throughout
- 3 fireplaces in 3 principal rooms infuse charm and warmth.
- Large windows and vaulted ceilings flood the home with natural light
- Enchanting large soccer-field like backyard with saltwater pool, majestic trees, and expansive covered terrace, patio.
- New facelifting including a new exterior painting, new soffits and gutters.
- Steps to top-rated public schools (EJ, OT) and private schools (SMLS, Linbrook)
- Quick access to highways, the GO station, and downtown Oakville
- Price: $4,399,000
1729 Blythe Rd Mississauga
4+1 Bedrooms | 2 Car Garage | 6 Baths
47167sqft or 1.08 Acre lot
4922sf Above Grade | Walk-out basement
Asking $5,900,000
- Exquisite family home nestled on a 1.08acre ravine lot in prestigious Doulton Estates
- Cul-de-sac back onto ravine
- The main level features a chef's kitchen equipped with high-end appliances
- Spacious living room with a wood-burning fireplace
- Formal dining room adorned with tray ceilings
- Floor-to-ceiling windows bathe the space in natural light
- Lower middle level offers a library, office, and a luxurious 3-piece bathroom
- Upper middle level boats 3 bedrooms all with en-suite bathrooms.
- Top level is dedicated to the primary suite
- Lavish 5-piece spa-like bathroom
- Cozy sitting room and a private office space
- Lower level walk-out to the expansive backyard with a custom wet bar, a spacious recreation room,wine cellar
- This home seamlessly blends luxury living with functional design
134 Abbey Court
4+1 Bedrooms | 4 Baths
2306sf Above Grade
103x150ft lot
Key Features
- Top to bottom completely renovated to the studs
- Steps to the lake and Gairloch garden
- Walk to top rated schools(EJ PS, St Vincent,OT).
- Open concept layout
- Main floor office
- New hardwood floors and iron railing staircases
- Wainscoting paneling walls through-out
- Pot lights in all rooms
- New crown moulding and baseboards
- High-end chandeliers and accent lighting fixtures
- Brand new kitchen cabinets
- Large quartz waterfall centre island
- Top-of-the-line appliances(Wolf, Jenn Air, Bosch)
- 5 piece luxurious primary ensuite
- 4 piece main bathroom with glass showers, LED mirrors
- Newly finished basement boasts a large rec room with fireplace, exercise room and a guest bedroom ensuite
- Fully updated pool with new liner and new set of salt water pool equipments(coming in April)
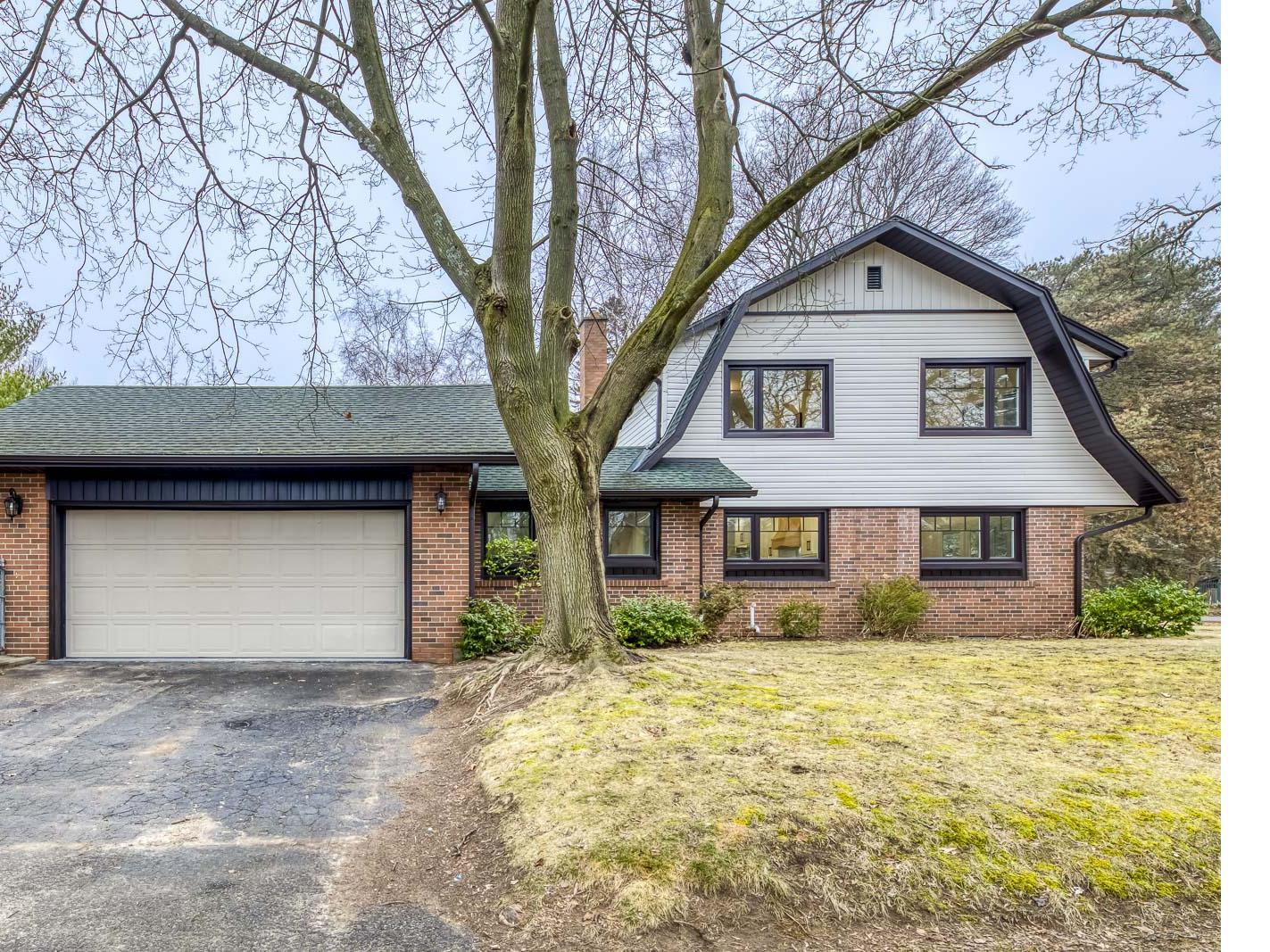
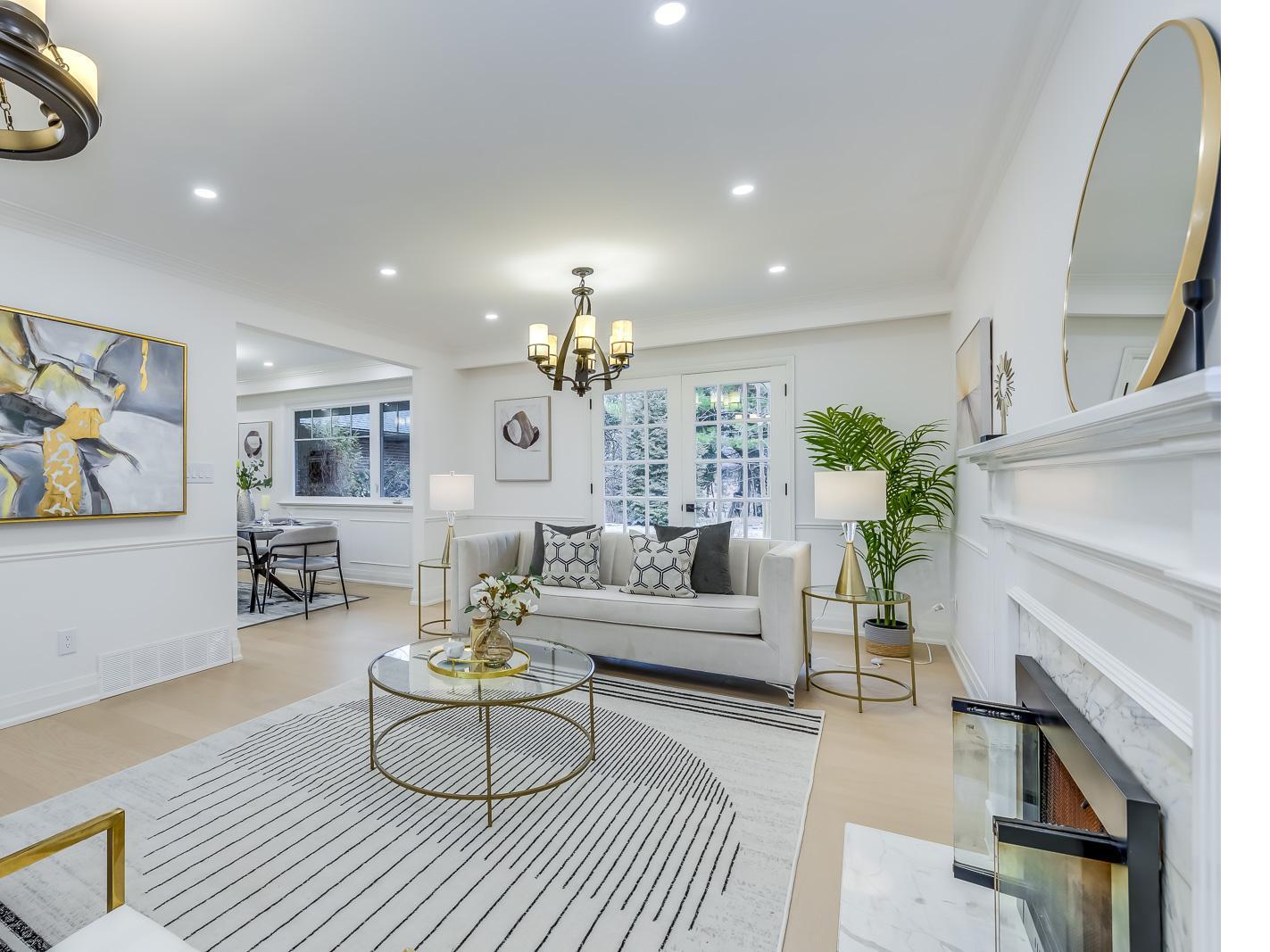
2171 Dunvegan Ave - Eastlake
4+1 Bedrooms | 5 Baths
3269sf Above Grade
59x111ft ft lot
Key Features
- Hardwood floors in entire main &2nd floor
- Upgraded Staircases in all 3 floors
- Pot lights and crown mouldings in principal rooms.
- BBQ Gas Line in the Backyard
- Gutter guard(Eavestrough Leaf Filter)
- Daikin Central Air conditioning
- Daikin High Efficiency Furnace
- Premium shutters (Hunter Douglas & Shade-O-Matic)
- 2 gas fireplaces
- Large well maintained deck
- Private backyard with perennial trees
- 高档装修升级的厨房和卫生间
- 整个一楼和二楼实木地板
- 新升级的实木楼梯
- 主要房间内有射灯和屋顶角线
- 屋檐树叶防护罩
- 高档百叶窗(Hunter Douglas 和 Shade-O-Matic)
- 2 个燃气壁炉
- 维护良好的后院大甲板
- 私密后院有多年生树木
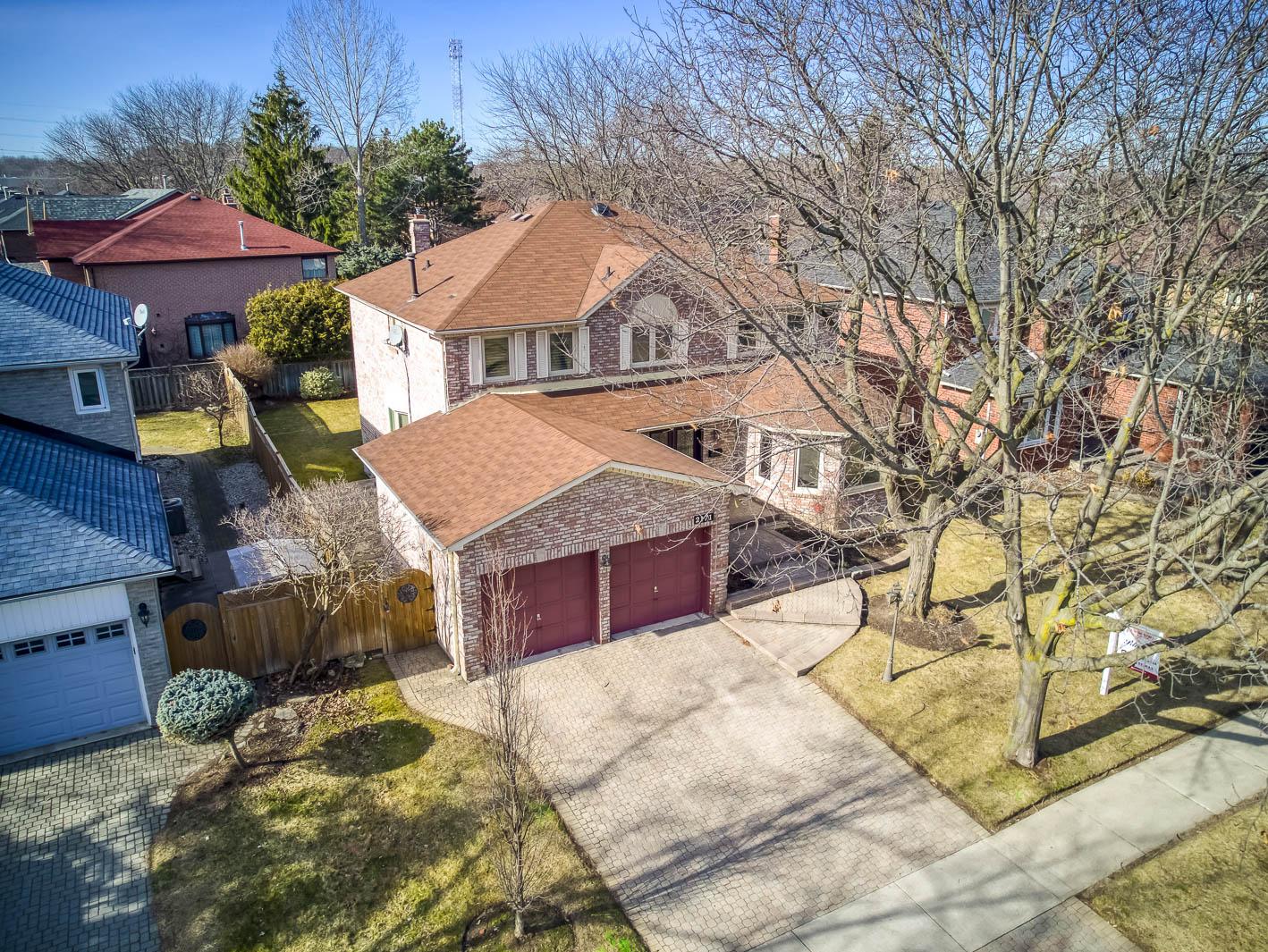
1312 Duncan Rd Oakville
75x150ft 0.26 acre lot
3+1 Bedrooms | 5 Baths
3+1 Bedrooms | 5 Baths
- Top to bottom fully transformed custom family home in the heart of sought-after Morrison S/E Oakville
- Completely renovated to the studs in 2023
- Brand new high end finishes throughout
- Boasts a reimagined floor plan like double primary ensuites in 2nd floor, open concept kitchen & family rooms
- Situated on a 75x150ft large south facing rectangular premium lot
- New stucco exterior with natural stones
- Oversized windows with plenty of natural light.
- Brand new hardwood flooring
- New kitchen and all new bathrooms
- Open concept grand living/dining room with 13ft ceiling &wood burning fireplace.
- Spacious master bedroom with balcony.
- Heated floors in master ensuite and basement nanny suite
- New pot lights through-out,
- New doors, designer custom millwork thru-out
- Designer's accent lighting and hardware
- High end designer tiles in all the bathrooms
- Built-in speakers
- Premium hardwood California shutters.
- Brand new spacious custom kitchen open to family room
- Top of the line appliances(Wolf stove , Fisher Paykal fridge)
- Massive center island and brand new cabinetry.
- Beautiful sunroom with full HVAC
- Backyard oasis with matured trees, bushes, ponds and extensive landscape.
- Oversized cedar deck in rear garden.
- Walk to top rated schools.
物业特色
- Morrison高端社区自上而下全面翻新的定制豪宅
- 重新优化设计的户型格局,二楼带双主套间、开放式概念厨房和家庭房
- 位于 75x150 英尺大型朝南方正优质地块
- 采用天然石材的新灰泥外墙
- 超大窗户,自然采光充足
- 全新硬木地板
- 新厨房和全新卫生间
- 开放式概念豪华客厅/餐厅设有 13 英尺高的天花板和木头壁炉
- 宽敞的主卧室有阳台俯瞰私密的后院
- 主人套房和地下室保姆套房设有加热地板
- 新门、设计师的定制木工线条
- 设计师的特色灯具和把手
- 所有浴室均采用高档瓷砖
- 高档实木加州百叶窗
- 全新宽敞的定制厨房与家庭厅开放
- 顶级电器(Wolf 炉灶、Fisher Paykal 冰箱)
- 超大中央岛和全新的橱柜
- 宽敞明亮的阳光房配有全套冷暖空调
- 世外桃园般的私密后院,古木参天,还有荷塘,超大雪松甲板
- 步行可达顶尖排名的OT, EJ,MG等公校和SMLS,Linbook等私校
- Preview this home through 3D tour:
Stunning 3 car garage luxury home in Morrison on a cul-de-sac fronting onto a lush ravine - 1389 Weaver Ave
1389 Weaver Ave Morrison SE Oakville
4+1 Bedrms | 3 Car Garage
112x137 ft 0.35 acre premium lot
- Over-the-top stunning 3 car garage model show home in the heart of sought-after Morrison
- Nestled on a private ravine-lined cul-de-sac with only 3 other homes on it
- Fronting onto a lush ravine, meandering trails & creek with picturesque views
- Walking to top-rated schools including Oakville Trafalgar HS, EJ James PS, and Maple Grove PS
- Owen Sound ledge rock facade
- Extensive professional landscaping&irrigation
- Large saltwater pool with 2 sheer descent waterfalls,
- Endless use of flagstone set on concrete pads featuring armorstone accenting
- Massive covered rear porch with natural strip cedar ceiling & exterior speakers.
- Jaw-dropping impeccable finishes through-out
- 10ft soaring ceilings
- Chrome and genuine Swarovski crystal chandeliers
- Custom designed architectural ceiling details, recessed panelling
- Sanded site-finished hardwood floors
- 4 gas fireplaces
- Integrated sound system
- Wireless remote pool controls
- Alarm and video surveillance with 8 cameras,
- Built-in millwork and kitchen by renowned Misani designs
- Wolf, Sub-Zero top of the line appliances
- Custom magazine-quality wine room,
- Oversized second-story skylight boasting indirect LED mood lighting
- Crafted only of the finest building materials and highest standards craftsmanship, no expense was spared!
- The list goes on, truly one-of-a-kind residence
- Book your viewing today and experience luxury living style at its finest!
Town House in downtown Oakville -Harbour Place, 95 Brookfield Rd#16
- Stunning Brand New Townhome At Harbour Place that has not been lived in but ready for move-in
- Quick walk to the lake and downtown Oakville on the south of Lakeshore.
- The Inspired Floor Plans Offers A Second Full Floor Master Retreat.
- This Home Comes Complete With An Individual Elevator That Takes You From The Parking Garage All The Way To Your Private Roof Top Terrace.
- This Is Your Opportunity To Live In Beautiful South Oakville. Luxury Finishes through-out with over $100k Extensive upgrades
- Asking $2,099,000.
All information displayed is believed to be accurate, but is not guaranteed and should be independently verified. No warranties or representations of any kind are made with respect to the accuracy of such information.
Not intended to solicit buyers or sellers, landlords or tenants currently under contract.
The trademarks REALTOR®, REALTORS® and the REALTOR® logo are controlled by The Canadian Real Estate Association (CREA) and identify real estate professionals who are members of CREA.
The trademarks MLS®, Multiple Listing Service® and the associated logos are owned by CREA and identify the quality of services provided by real estate professionals who are members of CREA.
REALTOR® contact information provided to facilitate inquiries from consumers interested in Real Estate services. Please do not contact the website owner with unsolicited commercial offers.
The trademarks MLS®, Multiple Listing Service® and the associated logos are owned by CREA and identify the quality of services provided by real estate professionals who are members of CREA.
REALTOR® contact information provided to facilitate inquiries from consumers interested in Real Estate services. Please do not contact the website owner with unsolicited commercial offers.
Copyright© 2024 Jumptools® Inc. Real Estate Websites for Agents and Brokers
