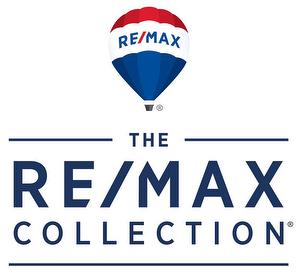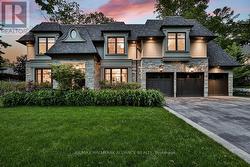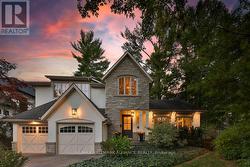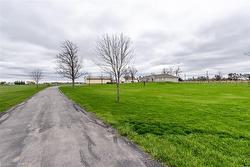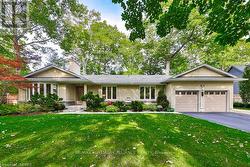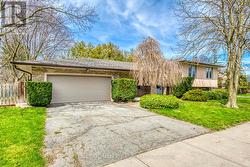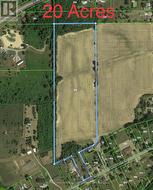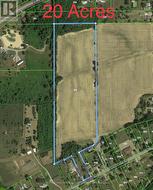YOUR HOME DESERVES WORLD CLASS MARKETING BY THE WORLD CLASS REALTOR Peter He
Feature Listings
All fields with an asterisk (*) are mandatory.
Invalid email address.
The security code entered does not match.
Listing # X9052869
|
House
|
For Sale
88 KEITH STREET
, Hamilton, Ontario,
Canada
Step into this charming 3-bedroom, 4-bathroom custom home that combines modern flair with cozy comfort. Nestled in a ...
Listing # W9042910
|
Condo
|
For Sale
1014 - 3220 WILLIAM COLTSON AVENUE
, Oakville, Ontario,
Canada
Welcome home to Branthaven's newest build in the prime location of north Oakville. This brand new never lived in unit ...
Listing # W9038052
|
House
|
For Sale
1316 CAMBRIDGE DRIVE
, Oakville, Ontario,
Canada
Upgraded 4 Bedroom Family Home On A 102 X 155 Ft premium Lot (15748sf or 0.36 acre) With In-door Pool and Prof ...
Listing # W8447154
|
House
|
For Lease
#LOWER - 457 WILDWOOD DRIVE
, Oakville, Ontario,
Canada
Basement unit only! Welcome home to this custom built basement apartment in south Oakville. This unit offers a private...
Listing # W8374470
|
House
|
For Sale
200 CHARTWELL ROAD
, Oakville, Ontario,
Canada
Exceptional gated estate home nestled on a spectacular 100' x 225' lot on Oakville's most coveted street of dreams, ...
Listing # W8339340
|
House
|
For Sale
1729 BLYTHE ROAD
, Mississauga, Ontario,
Canada
Exquisite family home nestled in the prestigious Doulton Estates on a serene cul-de-sac back onto tranquil ravine, this ...
Listing # W8320662
|
House
|
For Sale
1389 WEAVER AVENUE
, Oakville, Ontario,
Canada
One-Of-A-Kind 3 Car Garage Model Show Home Nestled On A Private Ravine-Lined Cul-De-Sac(Only 3 Other Homes On It) In ...
Listing # W8264702
|
House
|
For Sale
1312 DUNCAN ROAD
, Oakville, Ontario,
Canada
Top to bottom fully transformed custom family home in the heart of sought-after Morrison S/E Oakville, completely ...
Listing ID: 20029881
Farm
|
For Sale
232
EIGHTH
ROAD
East
, STONEY CREEK,, STONEY CREEK, ON,
Canada
74 acre farm w/approx 65 acres workable in exceptional location on the corner of Eighth Road, East & Mud Street in ...
Listing # W8227702
|
House
|
For Sale
1116 CRESTVIEW STREET
, Oakville, Ontario,
Canada
Exceptional Upgraded Bungalow on a spectacular 100x158ft(0.364ace) lot On a very private crescent in the prestigious ...
Listing # W8223310
|
House
|
For Sale
2109 DEVON ROAD
, Oakville, Ontario,
Canada
Beautifully Updated Family Home in Sought-after Eastlake surrounded by multi-million Dollar Custom Homes, walking ...
Listing # X7337748
|
Vacant Land
|
For Sale
826 LYONS CREEK ROAD
, Welland, Ontario,
Canada
20 acres farm land to build your dream home, development potential, blocks away from new home development, City is ...
Listing # X7337746
|
Farm
|
For Sale
826 LYONS CREEK ROAD
, Welland, Ontario,
Canada
20 acres farm land to build your dream home and lots of potential, blocks away from new home development. NOT IN ...

