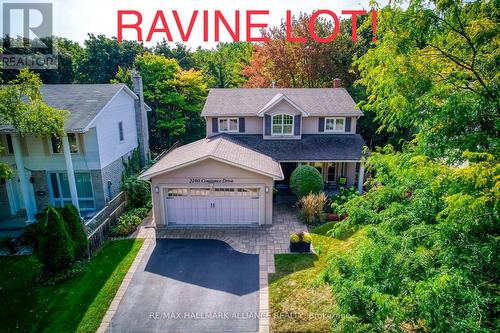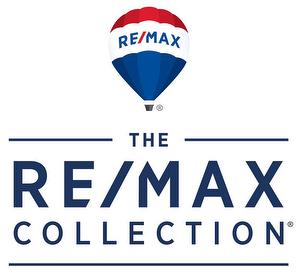








Phone: 9052577500
Mobile: 647-739-2618

3 -
515 Dundas Street West
Oakville,
ON
L6M 1L9
| Neighbourhood: | Eastlake |
| Lot Size: | 51.29 x 115 FT ; 68.45Ftx115.59 Ftx51.36Ftx110.19 Ft |
| No. of Parking Spaces: | 4 |
| Bedrooms: | 4 |
| Bathrooms (Total): | 3 |
| Features: | Ravine |
| Ownership Type: | Freehold |
| Parking Type: | Attached garage |
| Property Type: | Single Family |
| Basement Development: | Finished |
| Basement Type: | Full |
| Building Type: | House |
| Construction Style - Attachment: | Detached |
| Cooling Type: | Central air conditioning |
| Exterior Finish: | Stucco |
| Heating Fuel: | Natural gas |
| Heating Type: | Forced air |