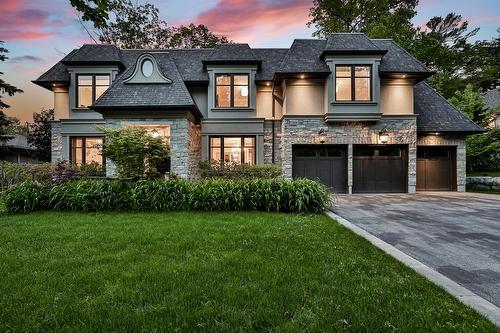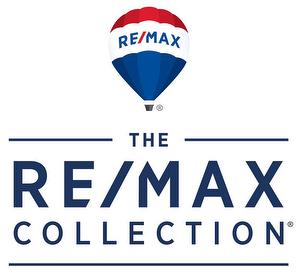








Phone: 9052577500
Mobile: 647-739-2618

3 -
515 Dundas Street West
Oakville,
ON
L6M 1L9
| Building Style: | Multi-level |
| Annual Tax Amount: | $23,537.00 |
| Lot Frontage: | 112 |
| Lot Depth: | 137 |
| Floor Space (approx): | 7000 Square Feet |
| Bedrooms: | 4 |
| Bathrooms (Total): | 5 |
| Parking Garage: | Triple Attached Garage |
| Pool: | Inground |
| Sewers: | Connected |
| Site Influence: | Bush , Central Location , Cul De Sac , Fenced , Landscaped , Ravine Lot , Recreation Nearby , Treed Site , View , Wooded Area |
| Water Supply: | Municipal |
| Air Conditioning: | Central Air Conditioning |
| Basement: | Basement , Finished , Full , With Fireplace |
| Driveway Parking: | Above Ground |
| Exposure: | South |
| Exterior Finish: | Shingle , Stone |
| Fireplace: | Multiple , Natural Gas |
| Fire Extinguishing Sprinklers: | Full Sprinkler , Smoke Detector |
| Number of Storeys: | 2 Storey |
| Fuel: | Natural Gas |
| Heat Type: | Baseboard , Forced Air , Furnace |