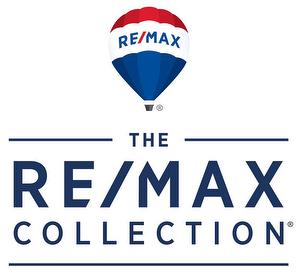








Phone: 9052577500
Mobile: 647-739-2618

3 -
515 Dundas Street West
Oakville,
ON
L6M 1L9
| Neighbourhood: | Eastlake |
| Lot Size: | 75 x 150 FT |
| No. of Parking Spaces: | 4 |
| Bedrooms: | 3+1 |
| Bathrooms (Total): | 5 |
| Features: | Wooded area , Level |
| Ownership Type: | Freehold |
| Parking Type: | Attached garage |
| Property Type: | Single Family |
| Sewer: | Sanitary sewer |
| Appliances: | Central Vacuum |
| Basement Development: | Finished |
| Basement Type: | Full |
| Building Type: | House |
| Construction Style - Attachment: | Detached |
| Cooling Type: | Central air conditioning |
| Exterior Finish: | Stone , Stucco |
| Foundation Type: | Block |
| Heating Fuel: | Natural gas |
| Heating Type: | Forced air |